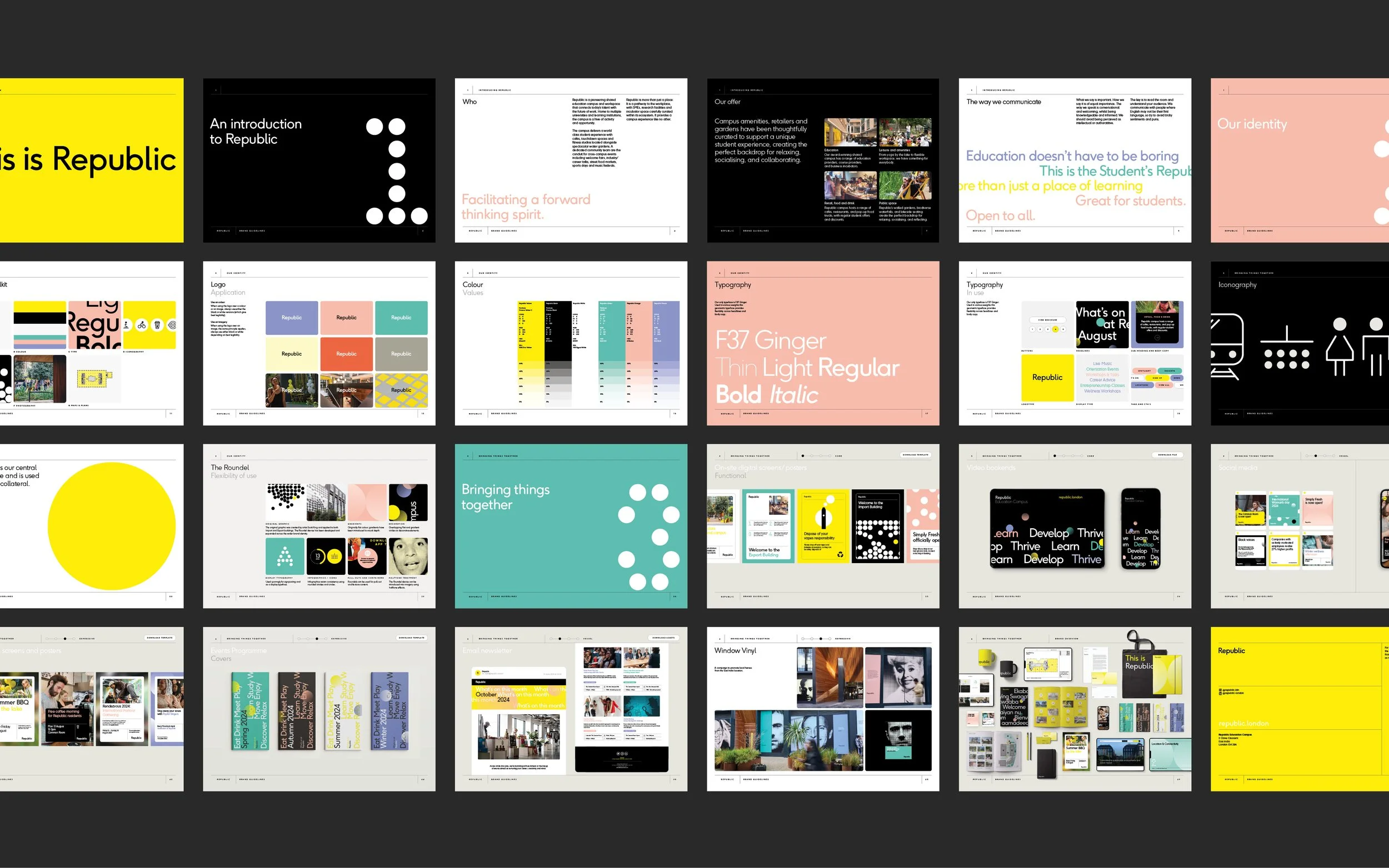10.05.24
Helping shape the blueprint for the next era in education
Republic, set within the former Import Dock at East India, is a campus that doesn’t quite behave like one. Part learning environment, part workplace, part public space, Republic has evolved into one of the most unique education campuses in the capital – home to over 15,000 students across institutions like University of the West of Scotland, York St John University, Global Banking School and Anglia Ruskin University London.
Our work with Trilogy began as the shift to education campus was really taking shape – as the place moved from being office-first to something broader and more ambitious. A big part of our role was to help the identity and subsequent communications grow with it. Not to completely redraw things, but to refine, clarify and stretch what already existed – making sure the Republic brand could speak confidently to students, academics, retailers, building managers and funders all at once, without losing coherence.
We touched nearly every part of the experience. That included defining the visual and verbal tone, creating content for print and social, designing materials for events, tenants and marketing, and helping to shape the on-site experience through spatial and wayfinding interventions. We also delivered a new website – modular, flexible and designed to support the layered needs of Republic’s audiences. It acts as a platform that can grow with the campus itself, reflecting the fast-moving reality of new buildings, new occupiers and new use cases.
▲ Website build process
Key audiences for the space of course start with students, but it was critical we had the flex in identity and channels to also speak to local communities, academic institutions, retailers and investors.
At the centre of the site are large artworks by Scott King – a graphic foundation for the visual identity. The tone – playful, serious, quietly radical – runs through everything. A calm, deliberate conversational confidence that sits well in a place designed to be open, shared, and full of different voices.
▲ Welcome Magazine and supporting materials
▲ Republic Brand Guidelines
Alongside the core brand, we also created identities for two of Republic’s community spaces: The Common Room – a student-led lounge and event space – and The Canteen, a casual dining area and social hub. Both have their own character and rhythm, but still live comfortably within the wider Republic world.








