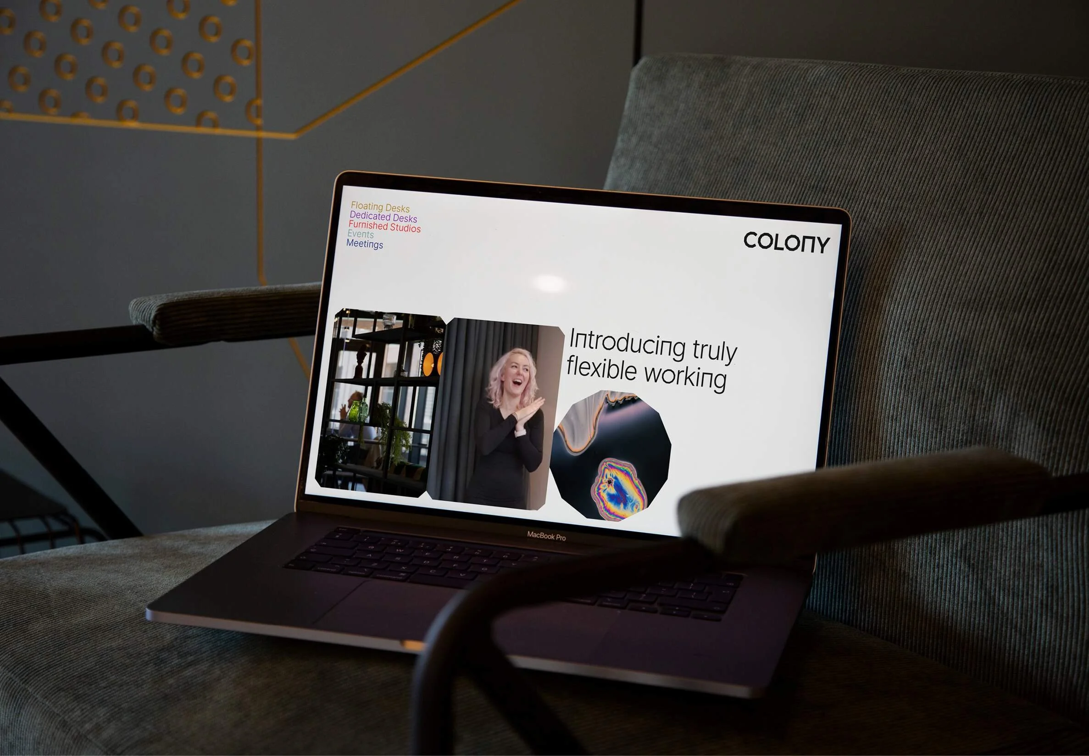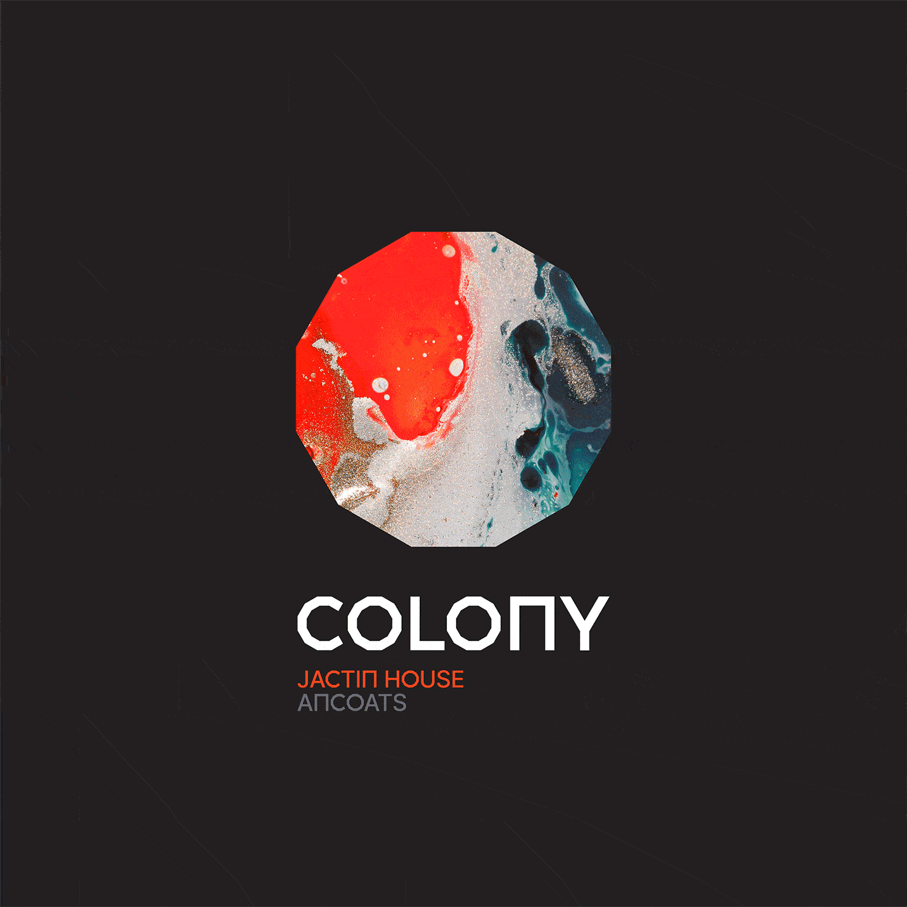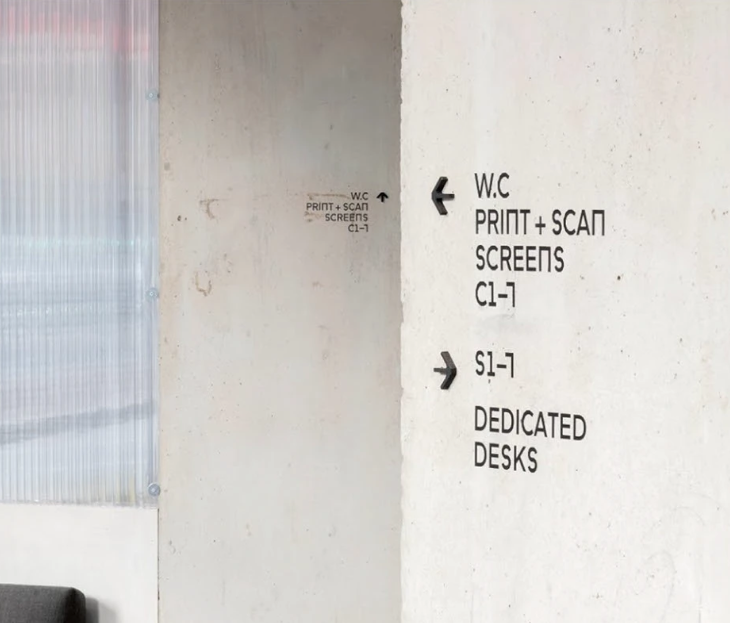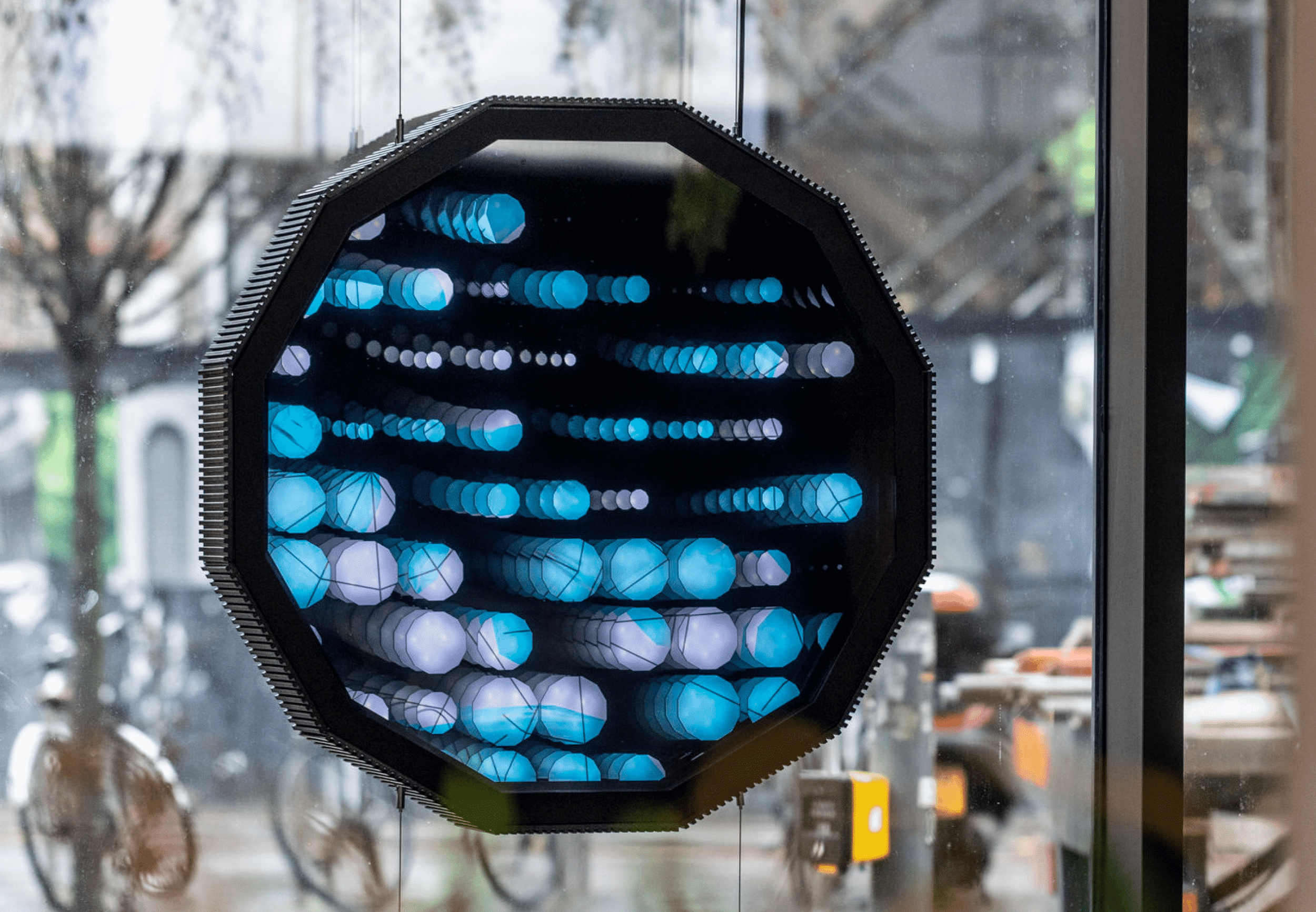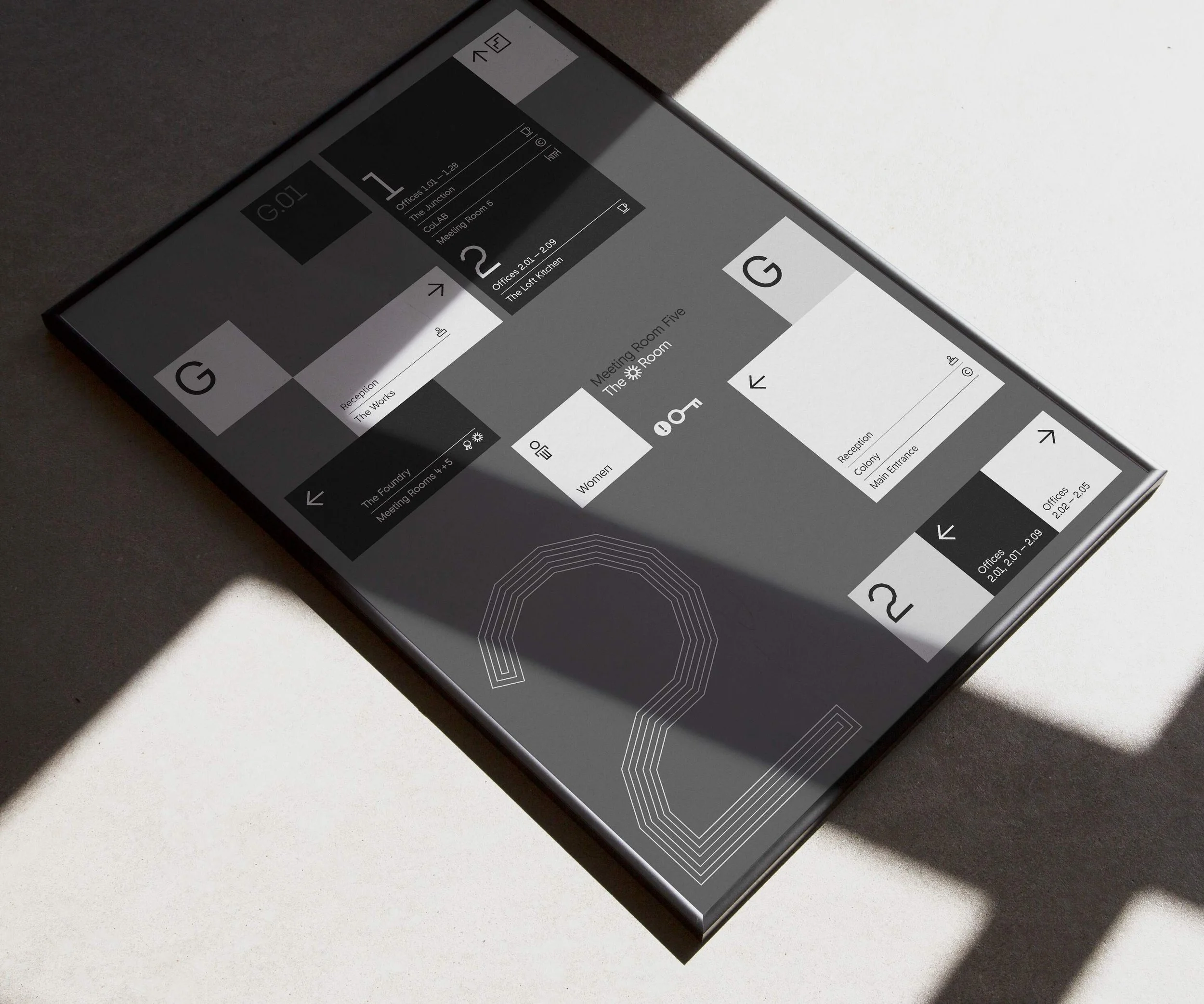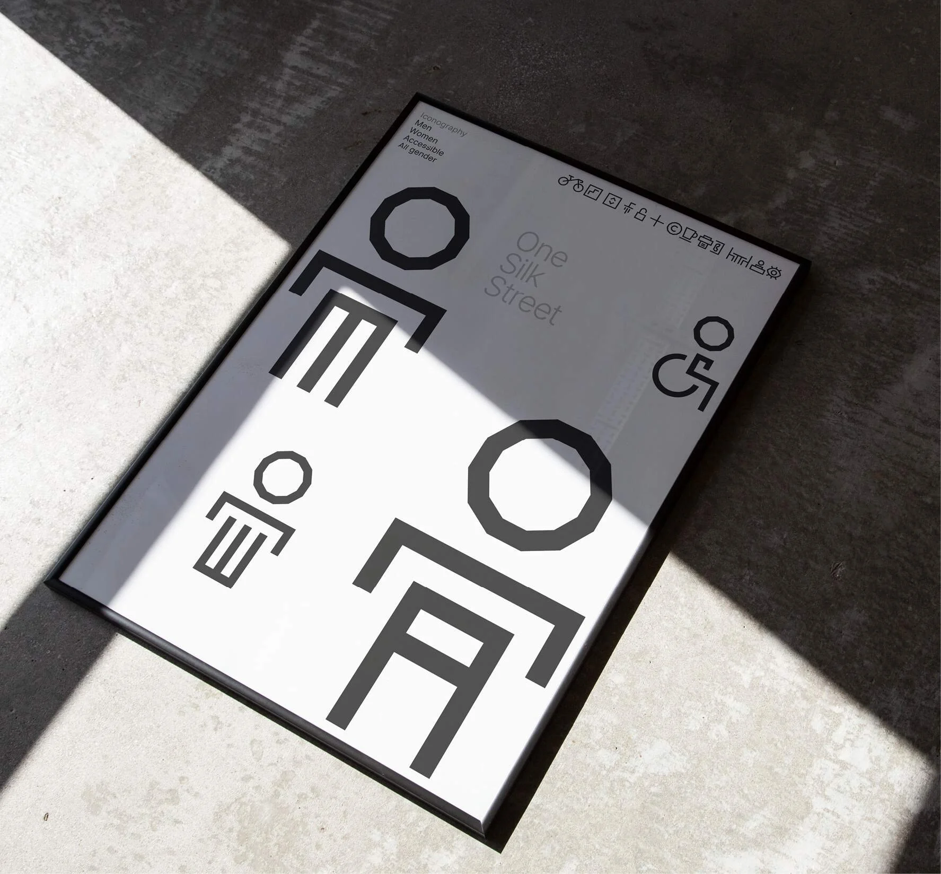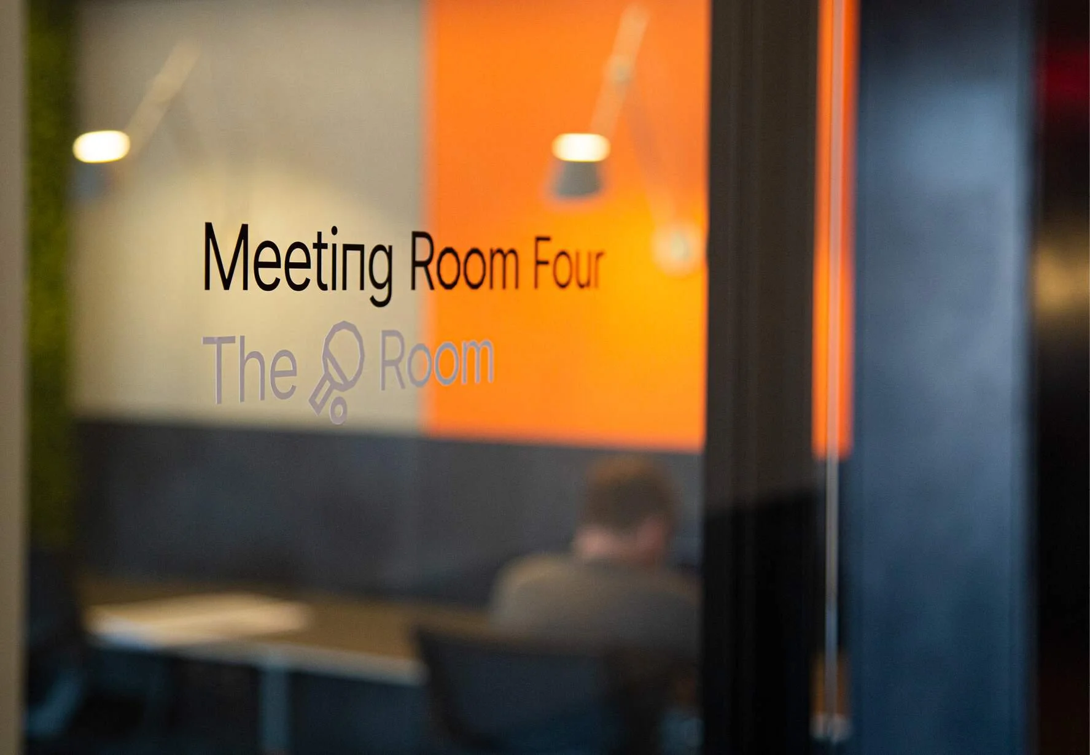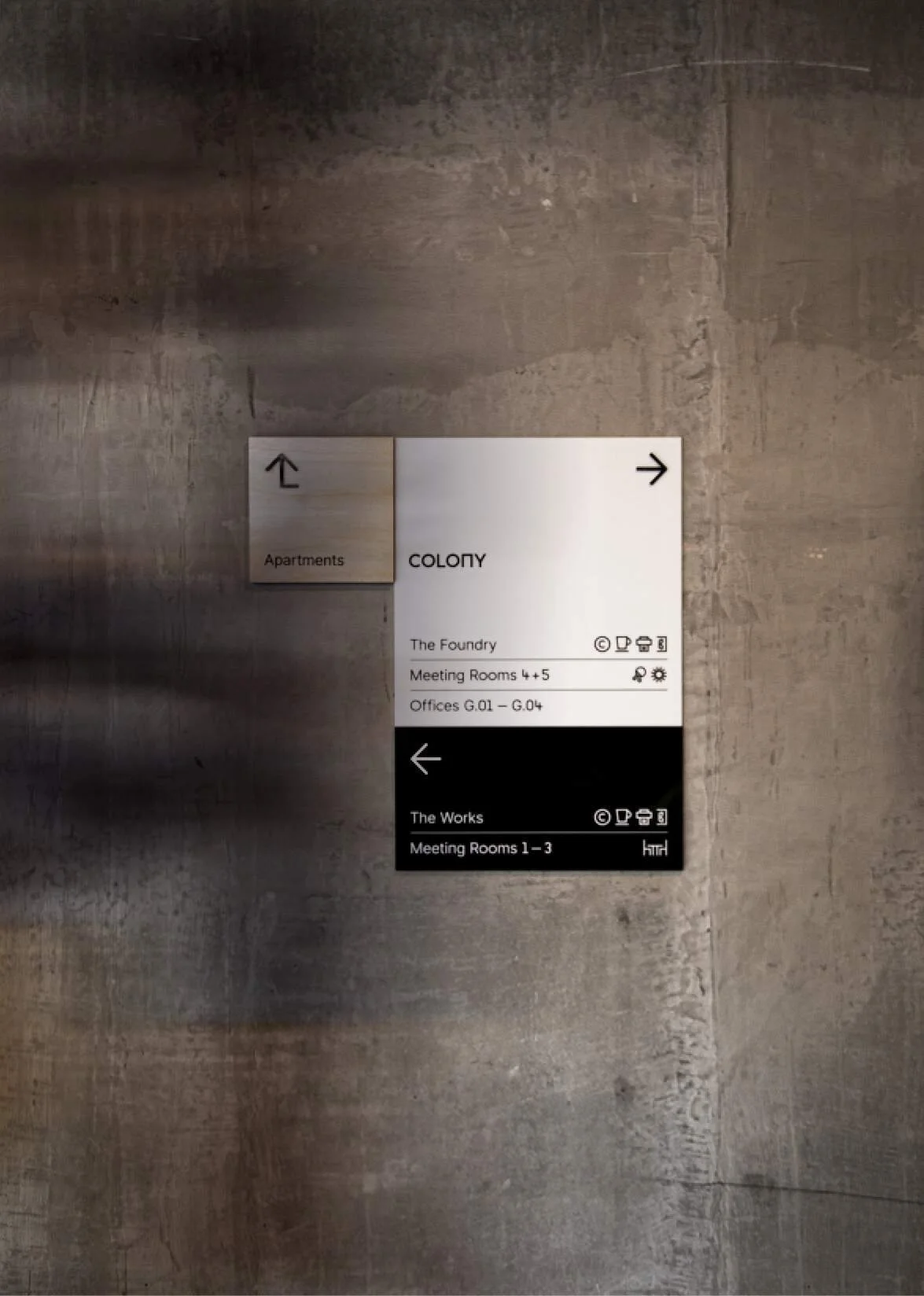Northern Group
Colony
Creating a fluid identity for Manchester’s fastest growing workspace provider
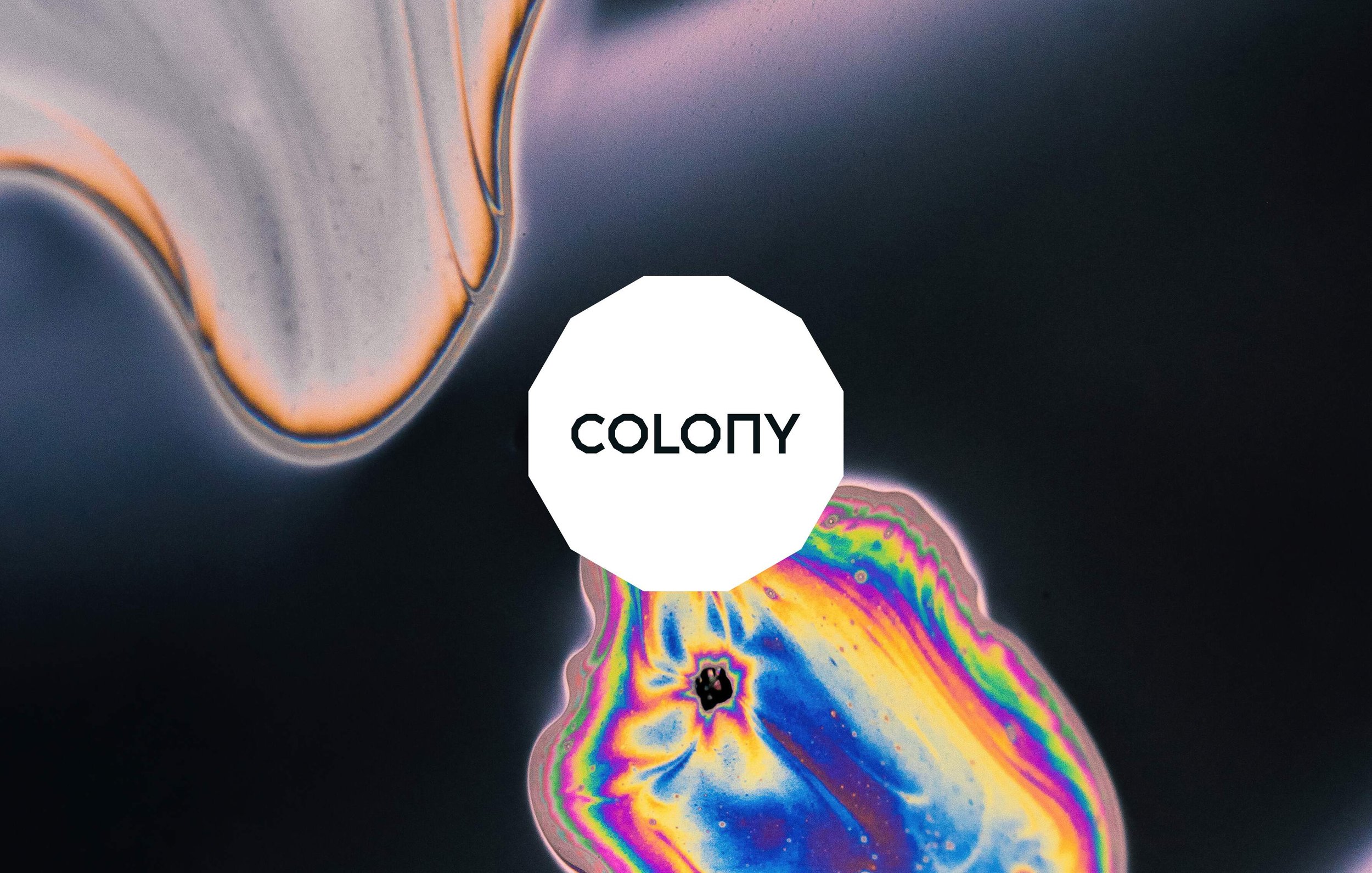
In 2018, Colony launched as a single-venue co-working space with the ambition of offering Manchester’s creatives a new way to work – somewhere with soul. The solution for such early-stage ambition was to create an identity that could grow alongside every member, giving the brand space to ebb and flow with the ever-evolving habits of work and workspaces.
Our strategic work with the client and their audiences led us to develop the concept of ‘Cellular Growth’ – a visual representation of the very acts of work, collaboration and development. At the heart of the identity was a constant: a shape we coined the ‘Petri Dish’. This became a vehicle that allowed other areas of the brand to flex as Colony’s offer evolved and expanded.
Building on the success of their first venue, Colony quickly expanded across the city, reaching 8 venues in just 6 years. With each new venue, we further refined the brand, expanding on the original concept and developing new takes for each unique offer, led by location and build environment.
Whilst each location has its own spin on the Colony master aesthetic, there was still a need to create consistency and clarity in their internal wayfinding solutions. This led us to create a clear and concise design system that could be tailored to match each location and be applied simply but effectively.




